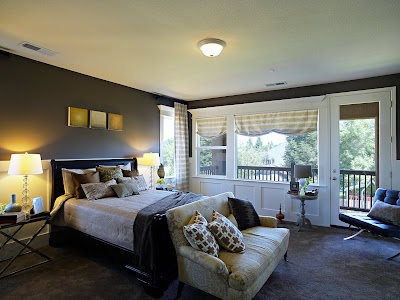 My personal favorite- the dining room. I love the blue/gray paneled wall and the head chairs. This is definitely "me"...what I would do for myself. A big thank you to "Witford" at the Laguna Design Center for their help in sourcing the chairs and the perfect chandelier for the room.
My personal favorite- the dining room. I love the blue/gray paneled wall and the head chairs. This is definitely "me"...what I would do for myself. A big thank you to "Witford" at the Laguna Design Center for their help in sourcing the chairs and the perfect chandelier for the room. Family room: With many projects, the rooms never quite get 100% done, for time reasons, budget etc. This room was the exception and finished to every detail. Looking back at it, I think the cowhide ottoman is a bit much/busy for the room. The pillows could have been simplified as well, but hey, there was no time to make changes. For this room a big high five to Kravet fabrics for helping with pillows, the orange chair, and the window treatments.
Family room: With many projects, the rooms never quite get 100% done, for time reasons, budget etc. This room was the exception and finished to every detail. Looking back at it, I think the cowhide ottoman is a bit much/busy for the room. The pillows could have been simplified as well, but hey, there was no time to make changes. For this room a big high five to Kravet fabrics for helping with pillows, the orange chair, and the window treatments.
The bedroom was deemed "too masculine". Whether it is or is not, it's a cozy space that most everyone loved.
 No one seemed to be into the green wall. That was fine and the acceptance of it was not my intent. Since it was a competition, I wanted something people would remember. Although I love the rest of the home, nothing seemed to leave a distinct visual memory...but this did. Whether you like it or not, it is a cool catch-all space for the young ones that you can appreciate for what it is, and the vibe it puts out.
No one seemed to be into the green wall. That was fine and the acceptance of it was not my intent. Since it was a competition, I wanted something people would remember. Although I love the rest of the home, nothing seemed to leave a distinct visual memory...but this did. Whether you like it or not, it is a cool catch-all space for the young ones that you can appreciate for what it is, and the vibe it puts out. Nook: some small slipcovered chairs soften up an open space. Thanks again to Kravet for the fabrics and wallcovering, and Witford for the light from Visual Comfort.
Nook: some small slipcovered chairs soften up an open space. Thanks again to Kravet for the fabrics and wallcovering, and Witford for the light from Visual Comfort. Kitchen: Of all the things that I worked on, this was the easiest. I specified the wood finishes, counters, tile, and cabinet configuration and it was all taken care of from there...well I guess I need to include the sink, faucet, hood, decor, barstools, lighting, cabinet pulls...OK it was not that simple I guess but it came out exactly how I hoped.
Kitchen: Of all the things that I worked on, this was the easiest. I specified the wood finishes, counters, tile, and cabinet configuration and it was all taken care of from there...well I guess I need to include the sink, faucet, hood, decor, barstools, lighting, cabinet pulls...OK it was not that simple I guess but it came out exactly how I hoped. Thanks to everyone who helped with product, construction, production and support.

I haven't seen the episode yet (had my parents tivo it so I could watch it later since we don't have HGTV), but from these pictures I LOVE the bedroom and don't think it is too masculine. The browns comfort me, so if that were my bedroom I would feel great about it! Also, I love the green wall. It is fun! Congrats on winning!! Can't wait to watch!!
ReplyDeleteAlbert and I want this house! Absolutely gorgeous!!!
ReplyDeleteOkay, late to the take. Just saw the episode and think your design is LOVELY. Where can I possible see more photos of the kitchen. So I don't over do on questions here, is there some where I can get info on materials. specifically countertops. Kashmir White and Black Pearl? It's gorgeous. I could live there in a minute! Well done!
ReplyDelete